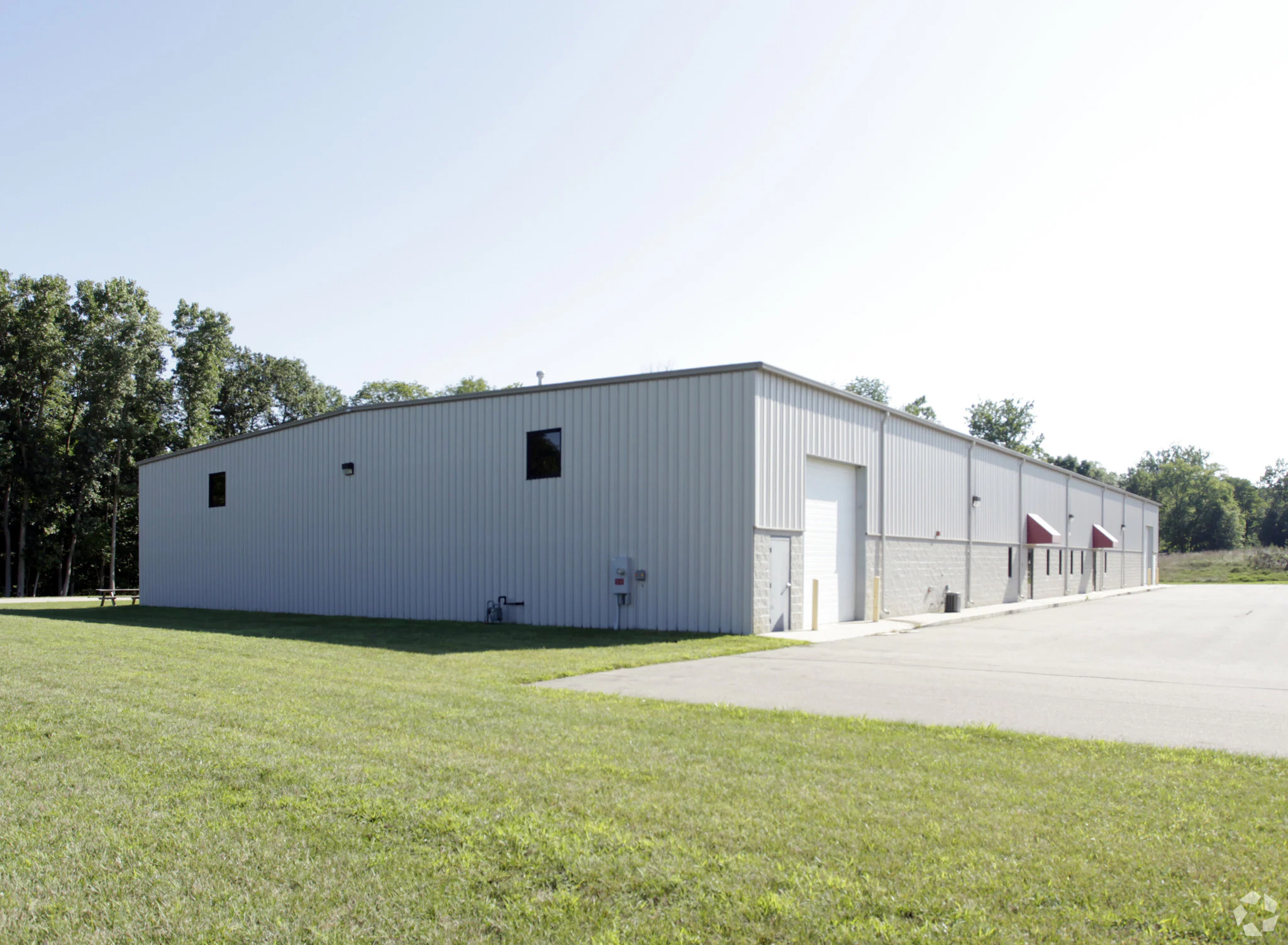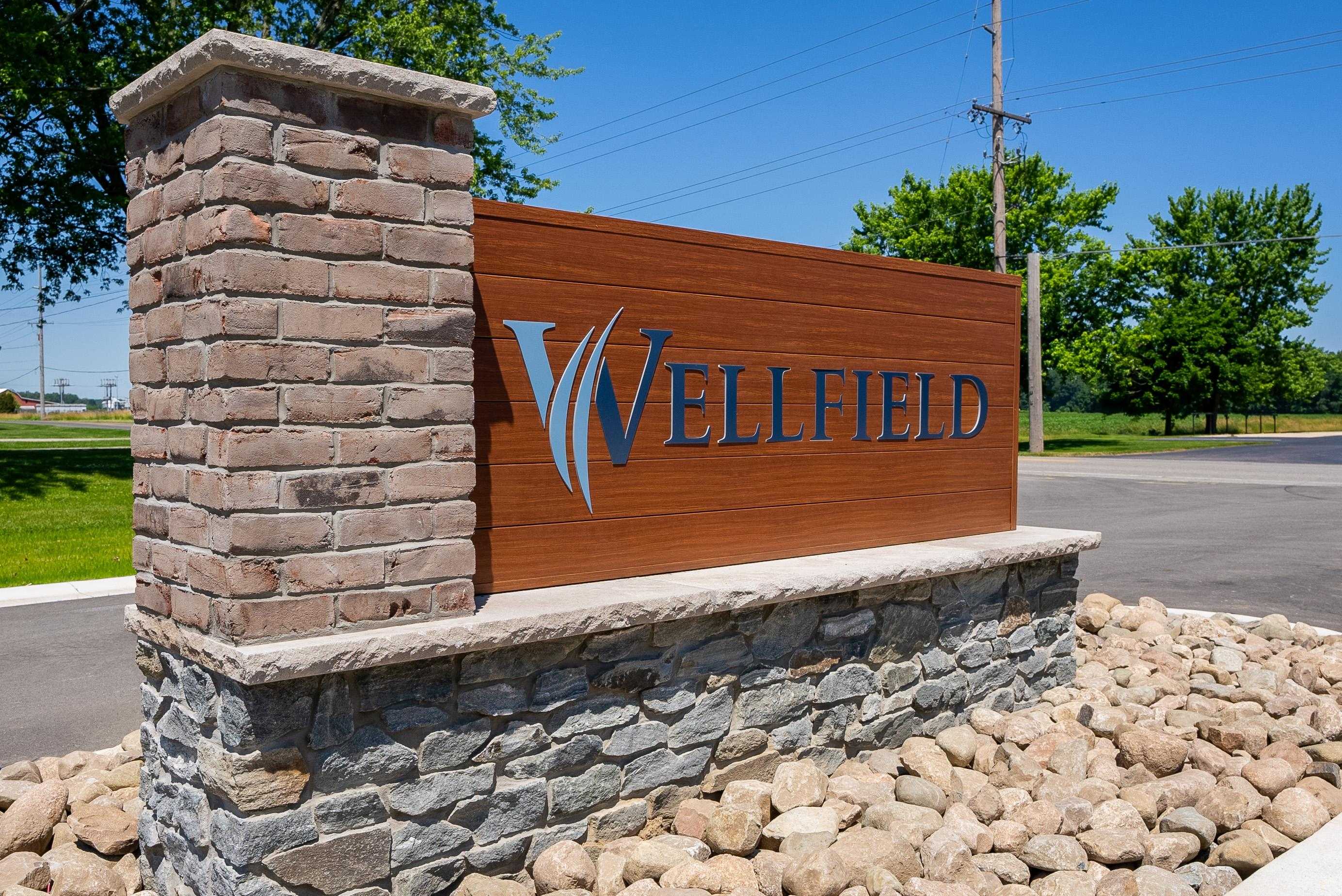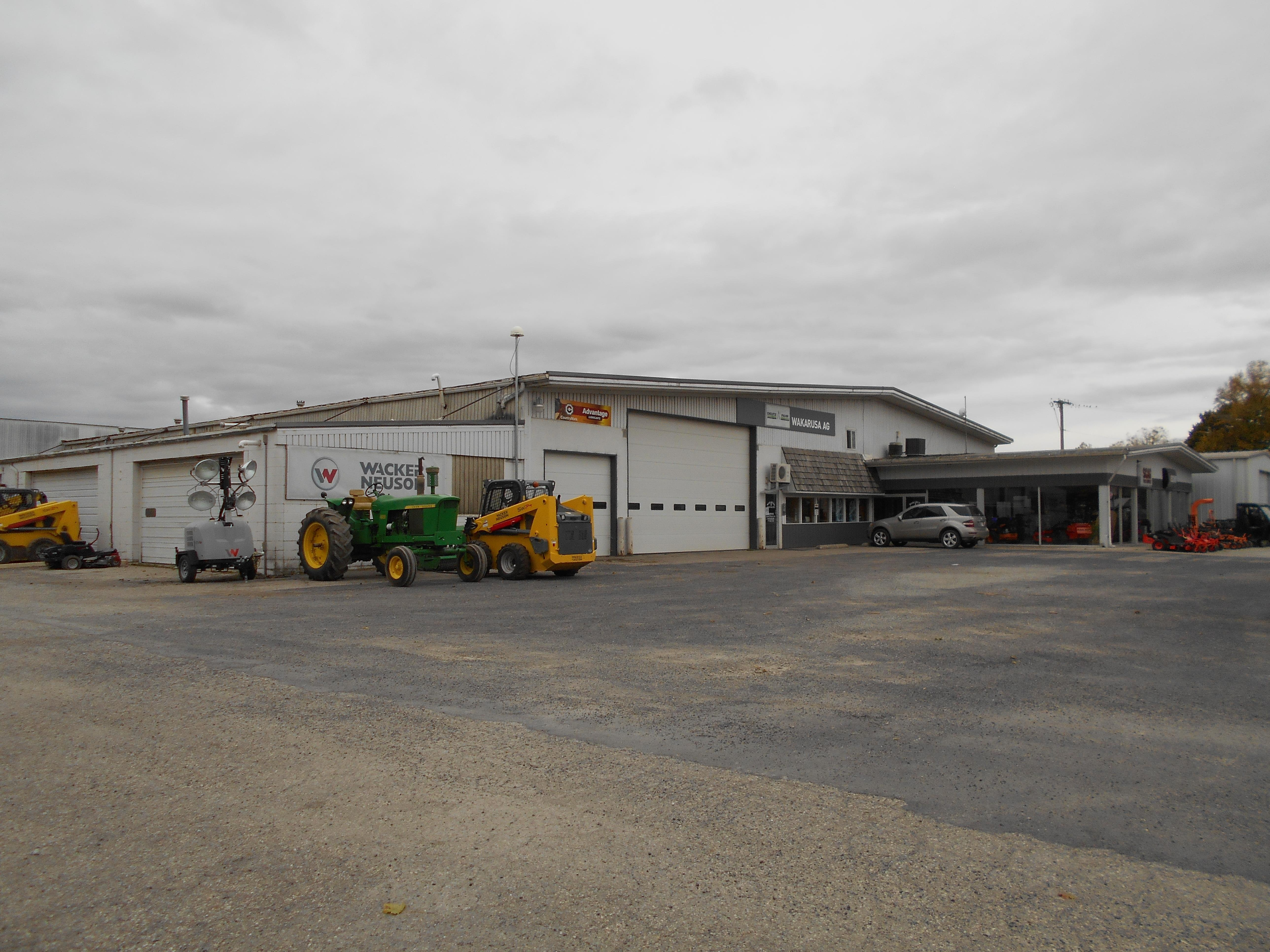Bedrooms: 4
Bathrooms: 4
Square Feet: 3879
Type: Residential
Total Number of Rooms: 12
Garage: Attached
Style: Ranch
This beautifully built 2003 Schrock home is ready for its new owner and sits on 3.41 scenic acres! With over 3,800 sq. ft. of living space, this spacious ranch-style home offers a bright, open floor plan filled with natural light from large windows-perfect for comfortable living and entertaining. The main level features a generous living room with a gas fireplace, a formal dining room, and a large eat-in kitchen that flows into a stunning new sunroom built by Reliance Custom Builders. You’ll also find two guest bedrooms, a full guest bath, and a spacious primary suite complete with a walk-in shower and jetted tub. For added convenience, there’s also main-level laundry and a three-car attached garage. The lower level boasts a large family room, an additional guest bedroom and bathroom, a workout room, a potential office space, and abundant storage. Outside, the 30′ x 35′ outbuilding provides plenty of room for hobbies, toys, or a workshop. Added features include: Full home generator, surround sound lower level, back-up battery for sump pump and 2×6 walls. This is the perfect combination of space, comfort, and country living-call today to schedule your private tour!
This beautifully built 2003 Schrock home is ready for its new owner and sits on 3.41 scenic acres! With over 3,800 sq. ft. of living space, this spacious ranch-style home offers a bright, open floor plan filled with natural light from large windows-perfect for comfortable living and entertaining. The main level features a generous living room with a gas fireplace, a formal dining room, and a large eat-in kitchen that flows into a stunning new sunroom built by Reliance Custom Builders. You’ll also find two guest bedrooms, a full guest bath, and a spacious primary suite complete with a walk-in shower and jetted tub. For added convenience, there’s also main-level laundry and a three-car attached garage. The lower level boasts a large family room, an additional guest bedroom and bathroom, a workout room, a potential office space, and abundant storage. Outside, the 30′ x 35′ outbuilding provides plenty of room for hobbies, toys, or a workshop. Added features include: Full home generator, surround sound lower level, back-up battery for sump pump and 2×6 walls. This is the perfect combination of space, comfort, and country living-call today to schedule your private tour!






















