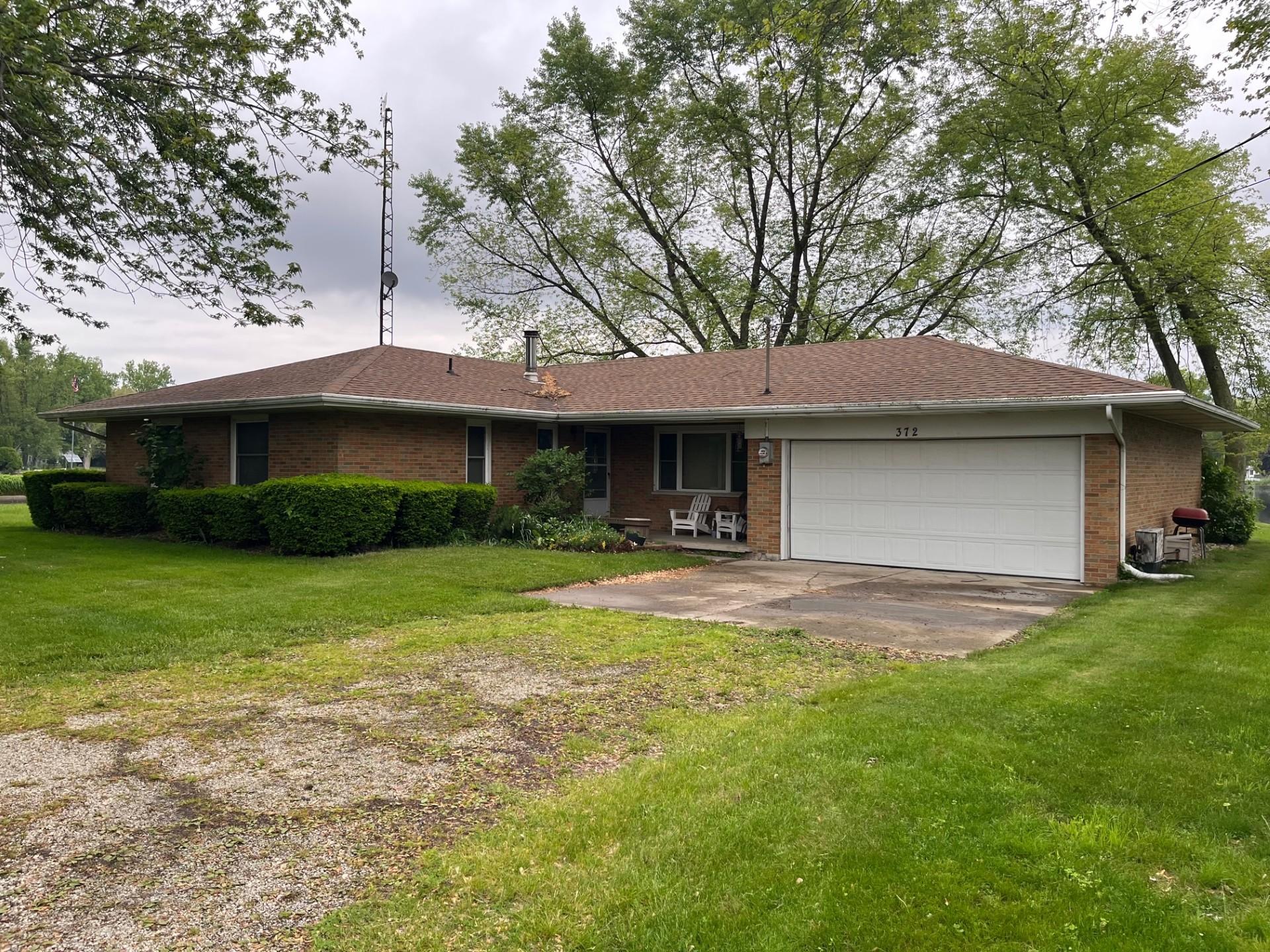The house includes the following:
• 13’x17′ kitchen/dining room with stove, refrigerator, dishwasher and disposal
• 13’x15′ living room
• 13’x17′ master bedroom with attached full bathroom
• Additional full bath on main level
• 9’x11′ laundry room with sink
• 7’x13′ enclosed porch overlooking channel
• 2 bedrooms upstairs – 9’x12 & 10’x12′ with storage closets in hallway
• Gas FA furnace with AC
• 2-car detached garage
• Storage shed
• 1,984 total sq. ft.





















