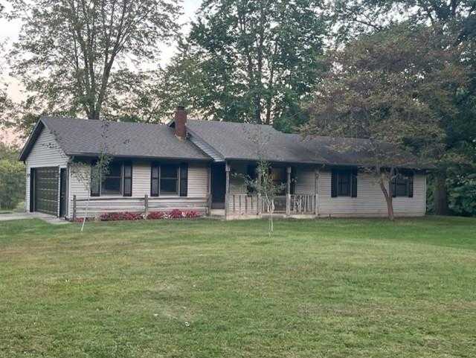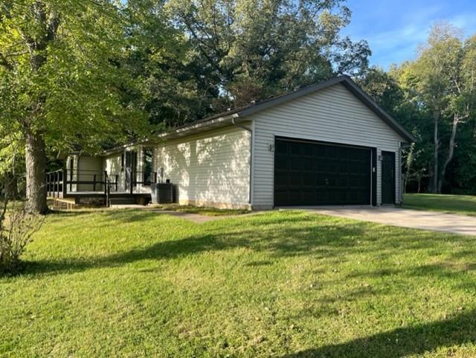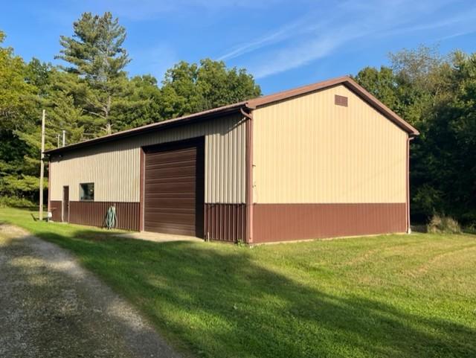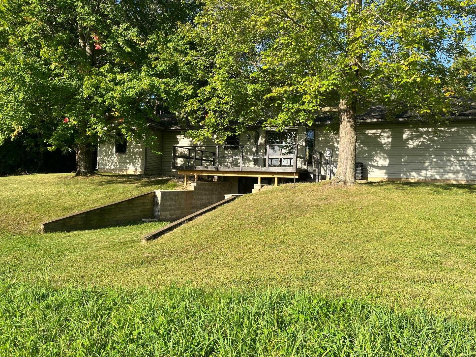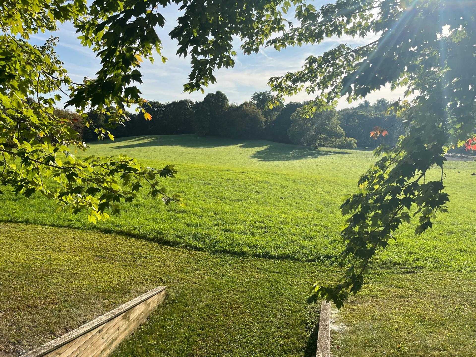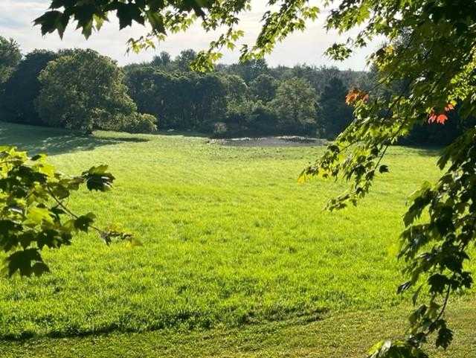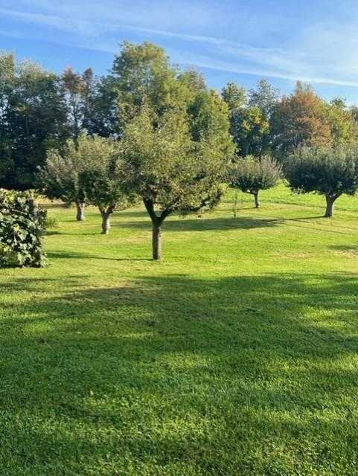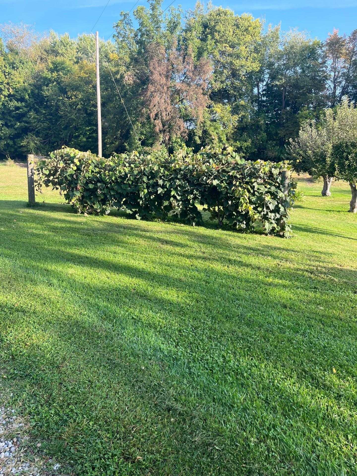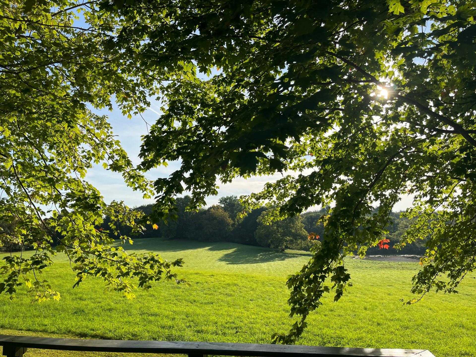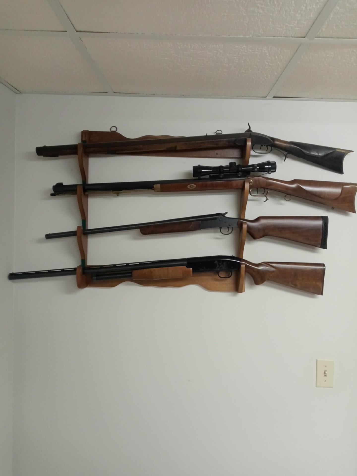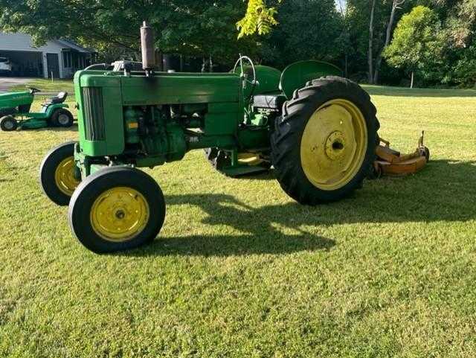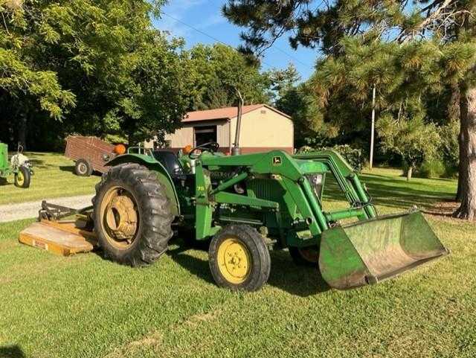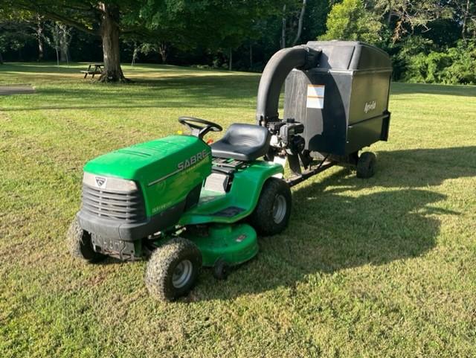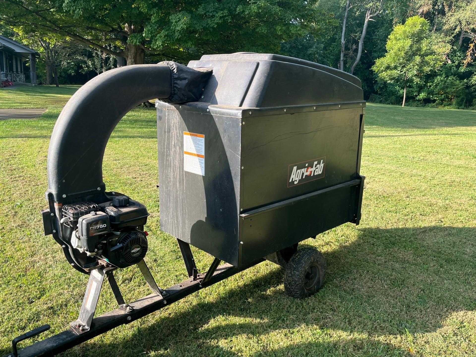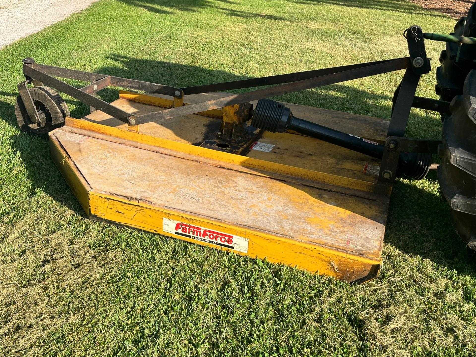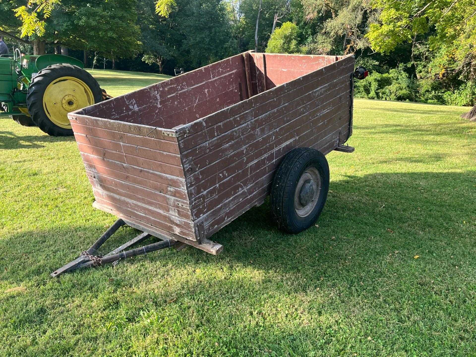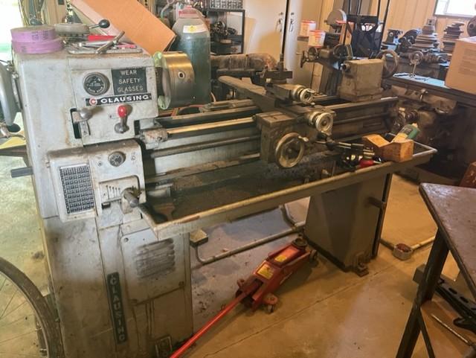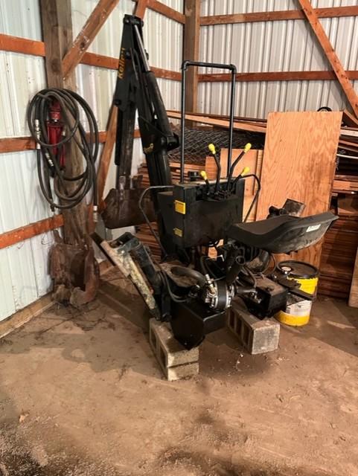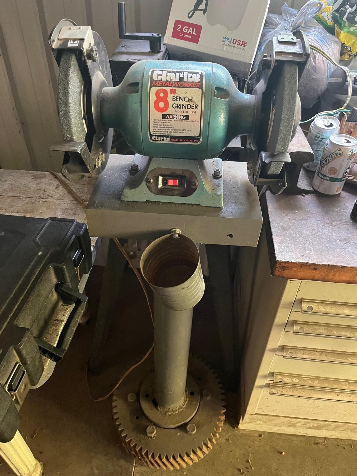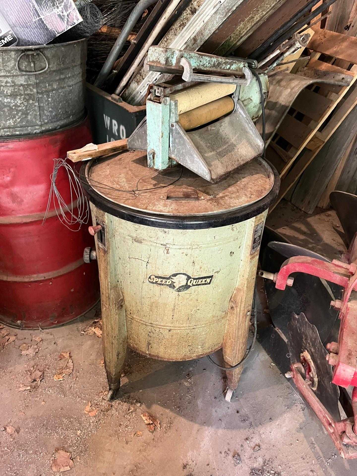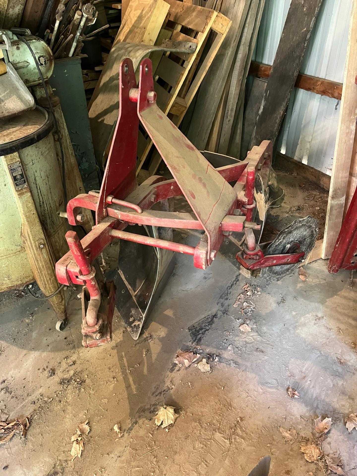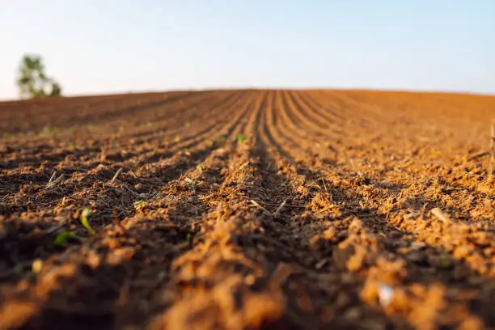• Eat-in kitchen is 22 x 13 and includes refrigerator, gas stove, dishwasher and pantry
• Living room is 11 x 22
• 11 x 11 bedroom and 11 x 14 bedroom
• 12 x 13 bedroom with attached full bath and double closets
• Full bath on main floor
• Finished walk-out basement with bedroom
• Small wood stove
• Newer GFA furnace
• Central air
• Gas hot water heater
• Softener
• Washer and dryer
• 4″ Well
• Large deck overlooking back part of property that is partially wooded and pond and hay field
• Garage is 20 x 24 with unfinished attic area above the garage
• 30 x 64 pole barn is concrete with cold storage area, finished room with floor hydraulic lift, office area, heat and hot & cold water
• Older bank barn
• Partial concrete driveway
2% Buyer’s Premium on Real Estate
Personal Property Items Start Selling at 2 pm
5% Buyer’s Premium on Personal Property
